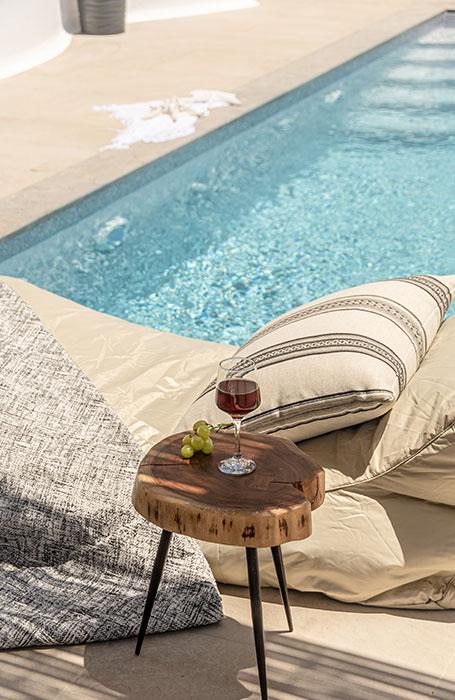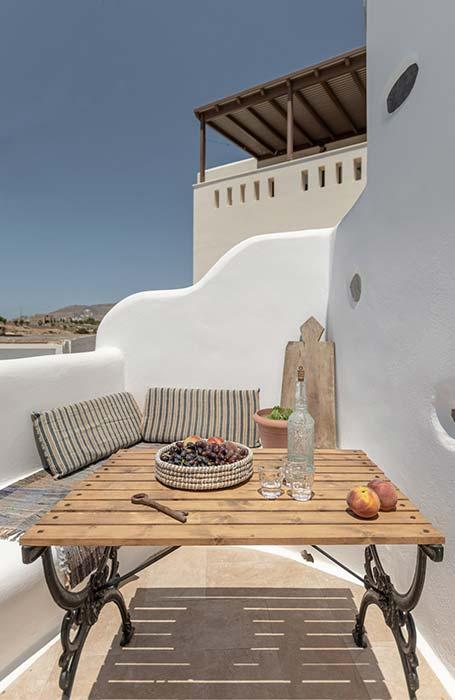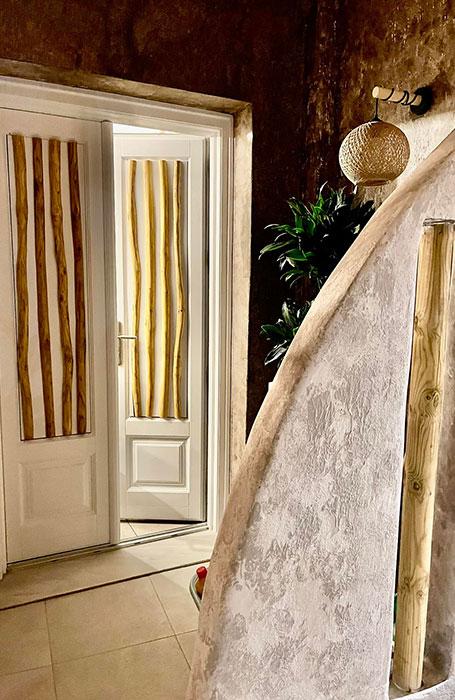
Renovation.
Turnkey delivery of your space!
After the final image of our space is captured on paper (3D RENDERING), we calculate the following step by step based on the plan:
1. Removal of old frames, doors - debris of old walls - bins
2. Construction of new walls - plastering
3. Plaster boards where necessary
4. Hydraulic installation
5. Electrical installation
6. Floors - installation of building material (tile or marble) or wood
7. Bathroom
8. Kitchen
9. Frames
10. Main entrance – intermediate doors
11. Closets
12. Ceilings
13. Interior & exterior oil paints
14. Surroundings
01
Demolition of walls - building of walls
Floors
Floors
02
Hydraulic installation & Electrical installation
03
Bathroom- kitchen
04
Frames - doors
05
Painting walls
06
Supervision of construction works
Depending on the agreement with you, we can take over the furnishing and equipment of your space and deliver it to you literally "turnkey"!!
Supervision of Construction Works
During the Renovation, the Supervision of the Construction Workshops takes place so that we have the exact impression of the Final Image (3d RENDERING) of the Space.
Also, the Supervision of Construction Workshops is done to ensure the quality of construction. In addition, the Works Supervisor agrees to complete the Project in the specific agreed upon time.
Also, the Supervision of Construction Workshops is done to ensure the quality of construction. In addition, the Works Supervisor agrees to complete the Project in the specific agreed upon time.






